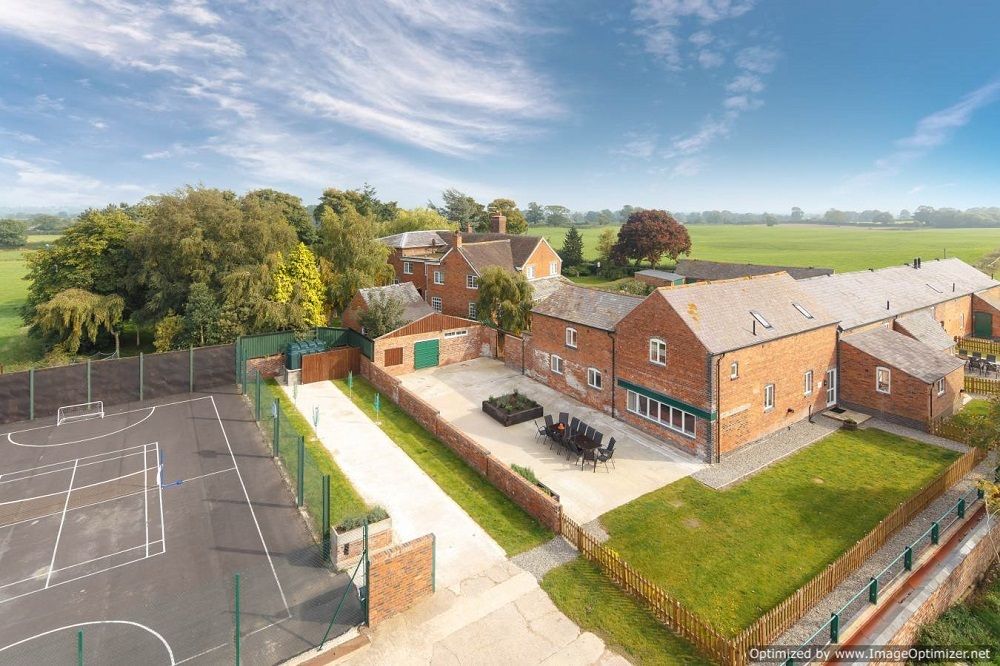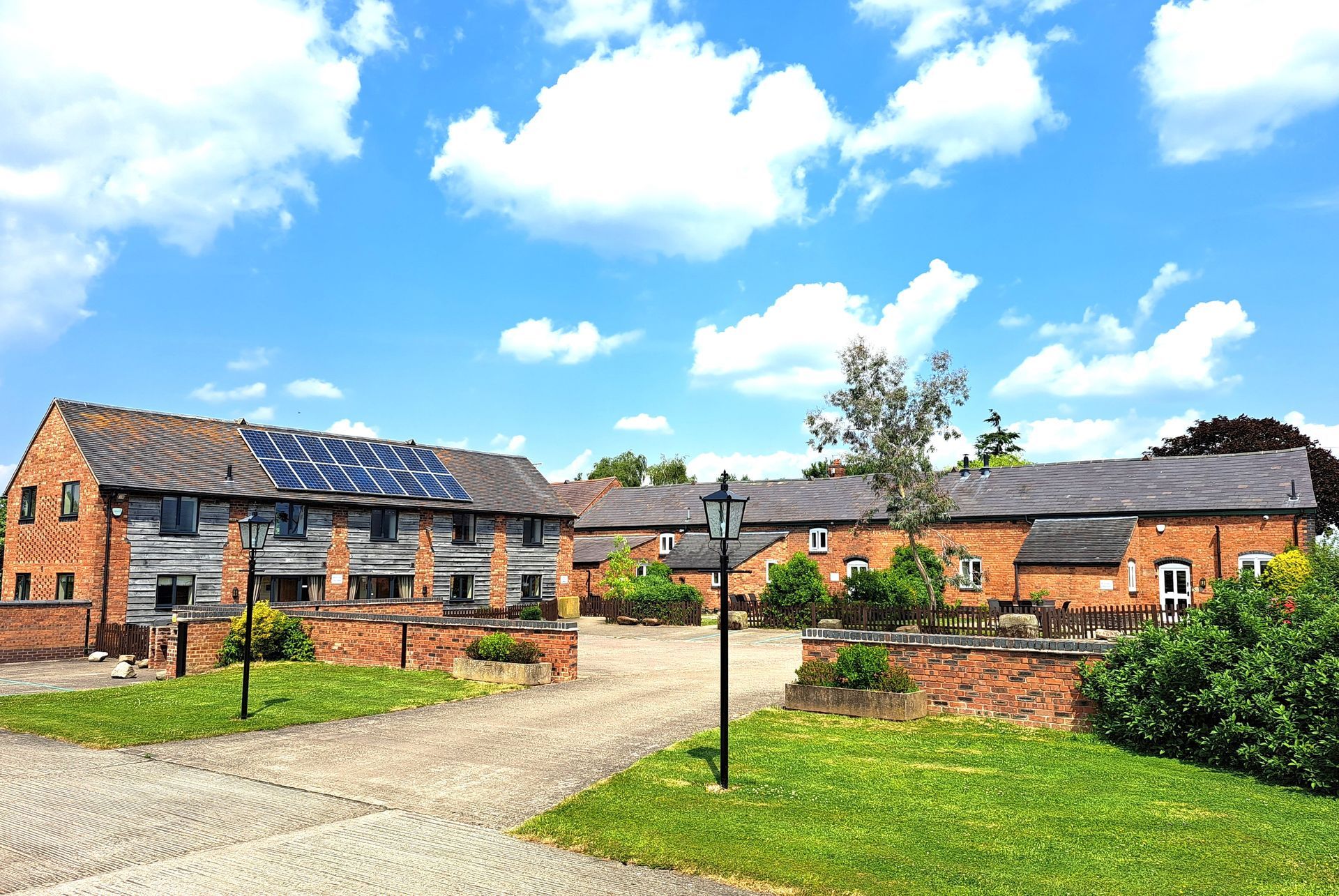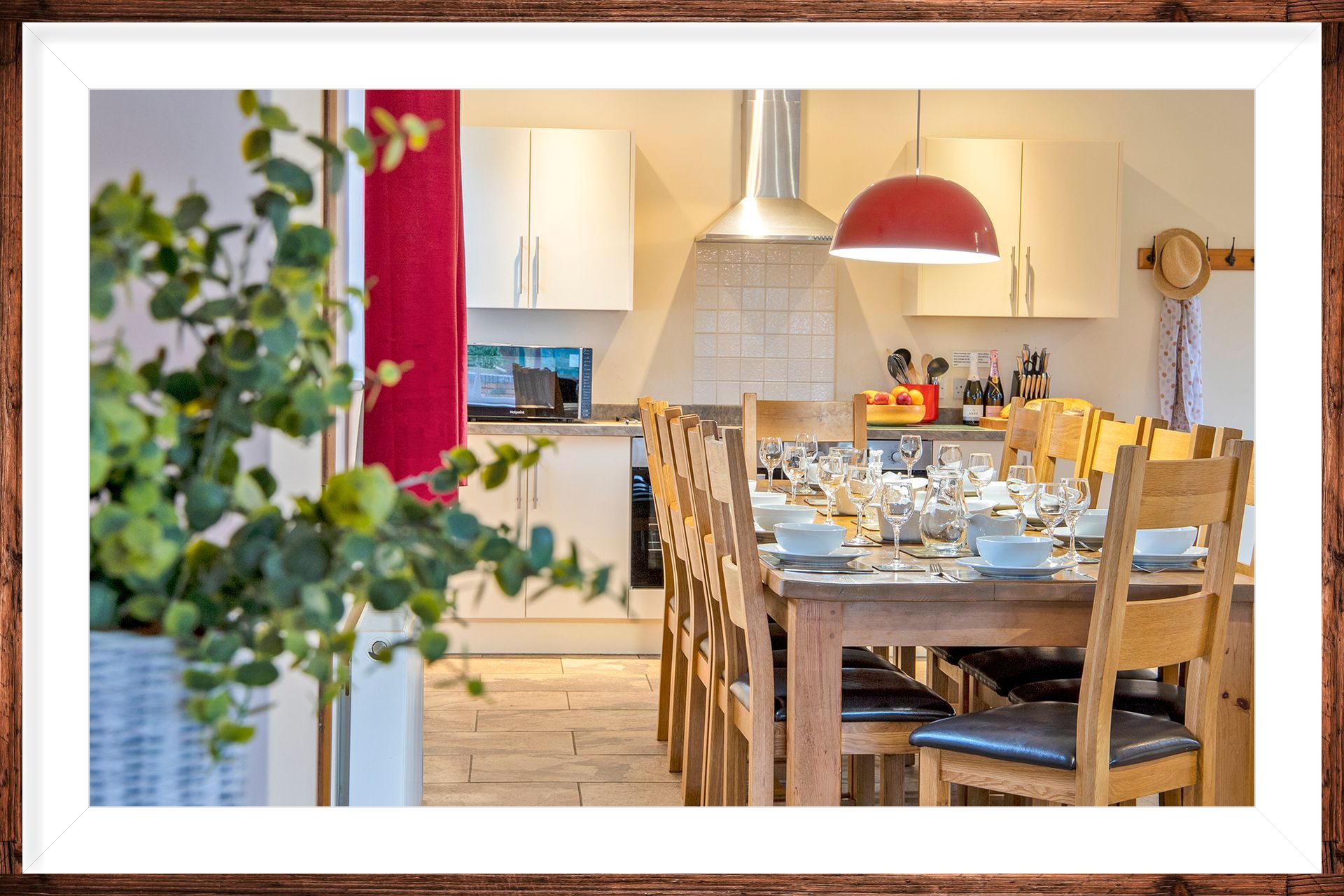James's Parlour
Cottage Features....
-
1. Sleeps 12 & 2 Cots.
James's Parlour has 5 well designed bedrooms:
Groundfloor:
1 Downstairs Twin Bedroom with Jack & Jill access to a family bathroom.
First Floor:
1 Twin Bedroom.
1 Double Bedroom.
1 Double Bedroom with en-suite Shower Room.
Family Bedroom with Double & Twin Beds.
Two Travel Cots available.
-
2. Dining for 12
With a lovely handmade Oak dining table & comfortable chairs.
Enjoy a special meal together.
Highchairs are available for the little ones.
-
3. 3 Bathrooms
James's Parlour has 3 Bathrooms:
Groundfloor:
1 Downstairs Family Bath & Shower over.
(Jack & Jill access for downstairs twin room)
First Floor:
1 Large Family Bathroom with Corner Bath & Hand shower.
1 En-suite Shower Rooms
-
4. Indoor Pool
Enjoy your exclusive use of our wonderful indoor pool.
Booked via our Booking Board System, just write the name of your property onto the board and enjoy the pool exclusively to yourselves
-
5. Enclosed Garden & Patio Area
James's Parlour is surrounded by a large L shaped garden. There is a large lawned area, perfect for the children to play on and a large patio with tables and chairs, ideal for alfesco dining.
-
6. No Pets
No pets allowed in this cottage.
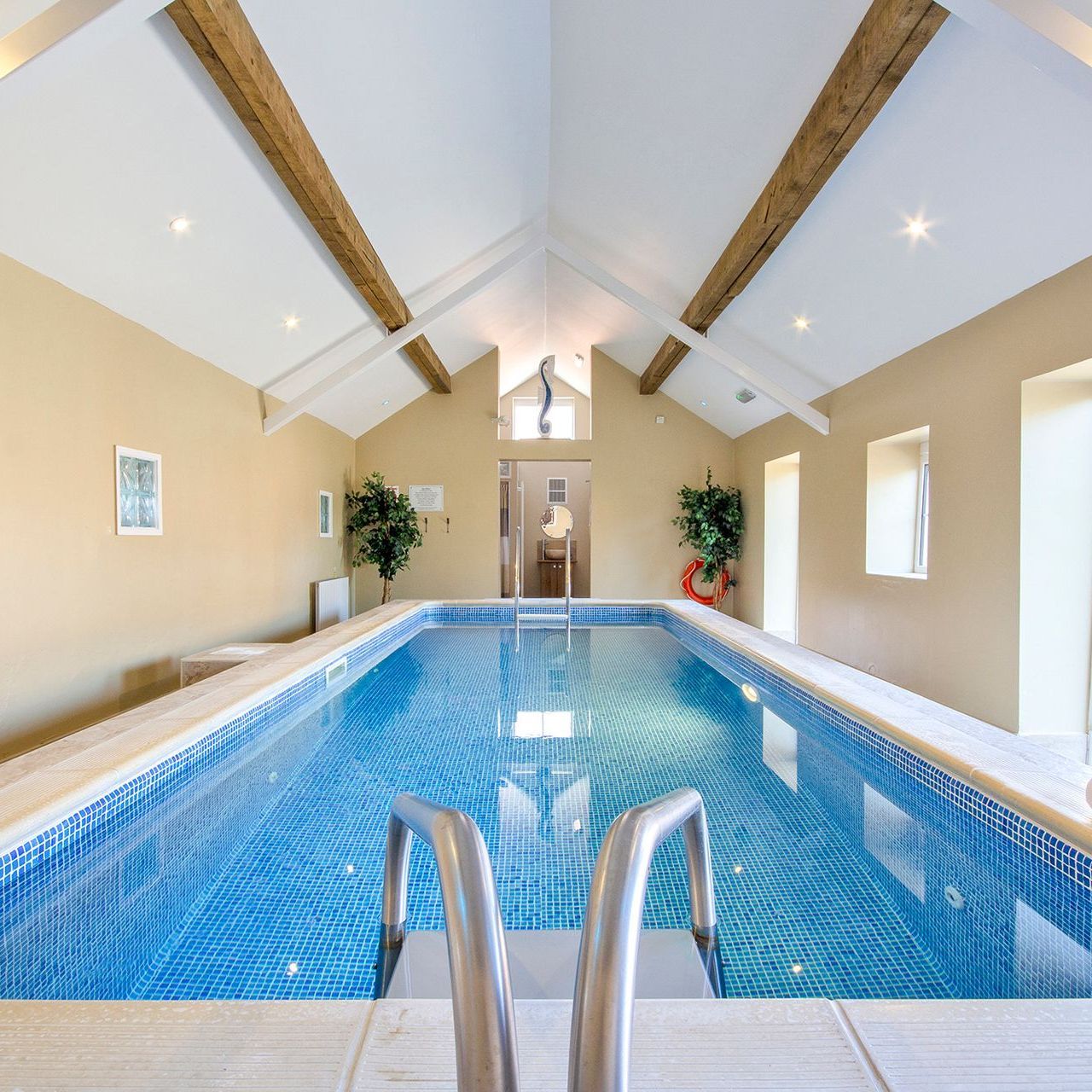
Slide title
Write your caption hereButton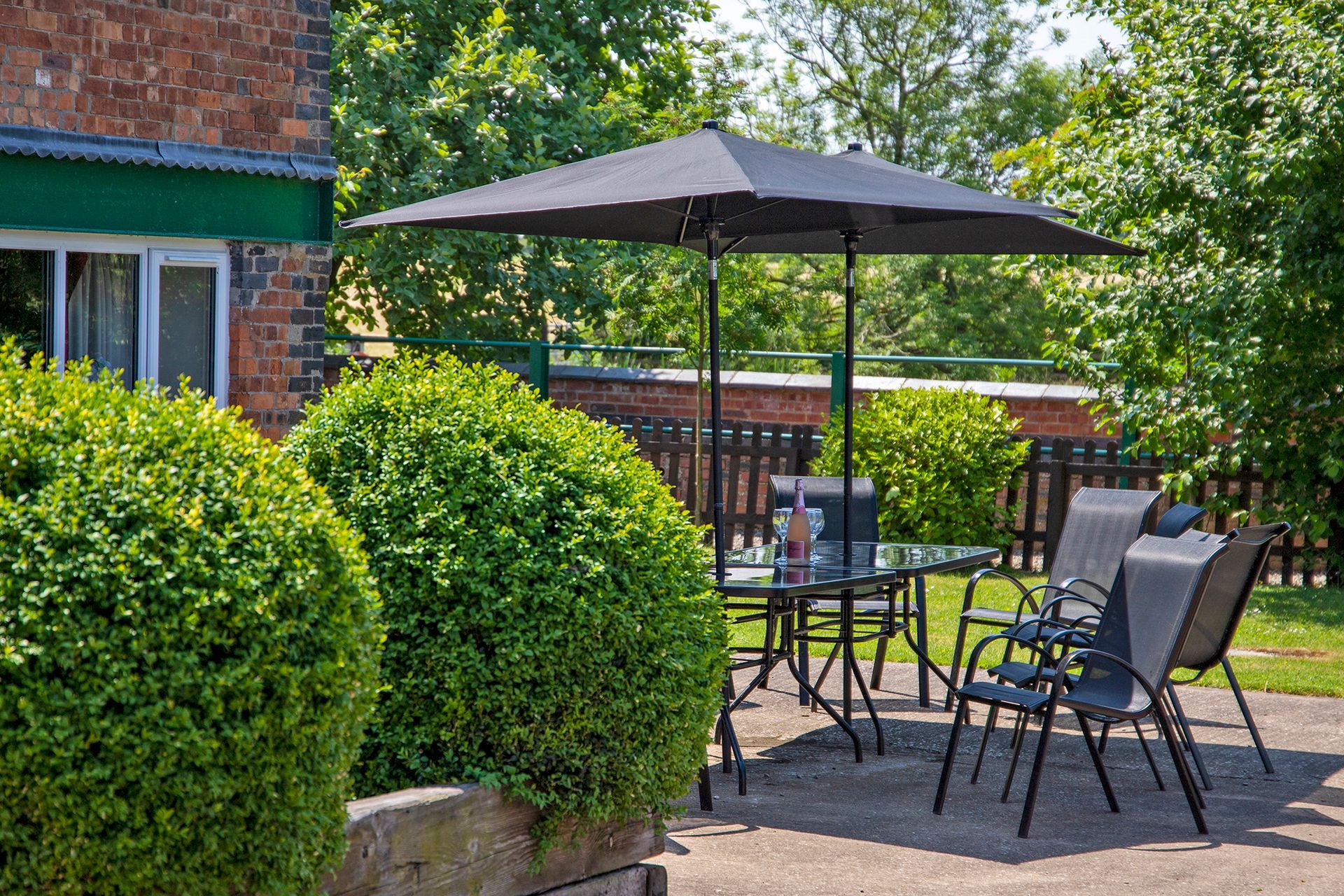
Slide title
Write your caption hereButton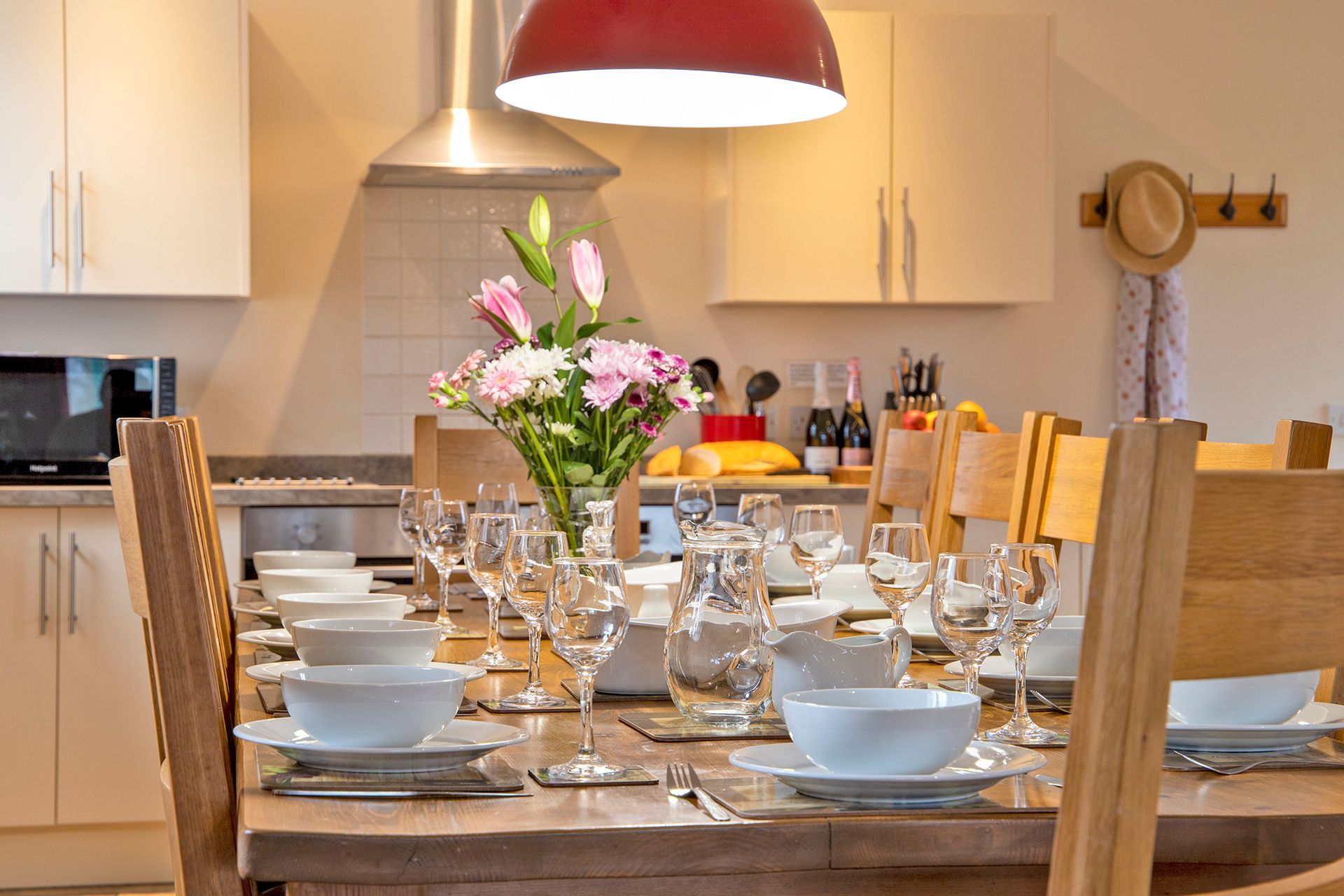
Slide title
Write your caption hereButton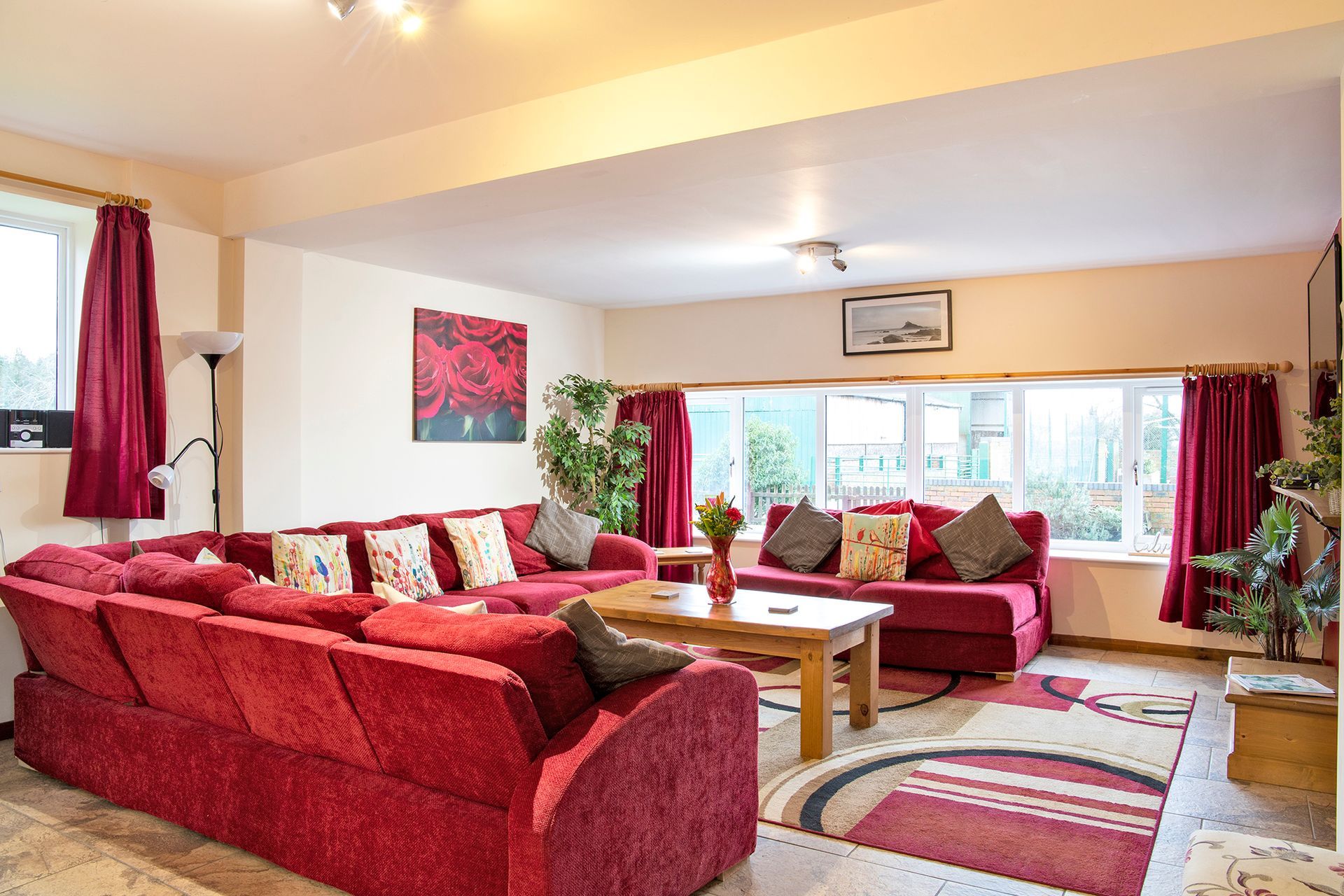
Slide title
Write your caption hereButton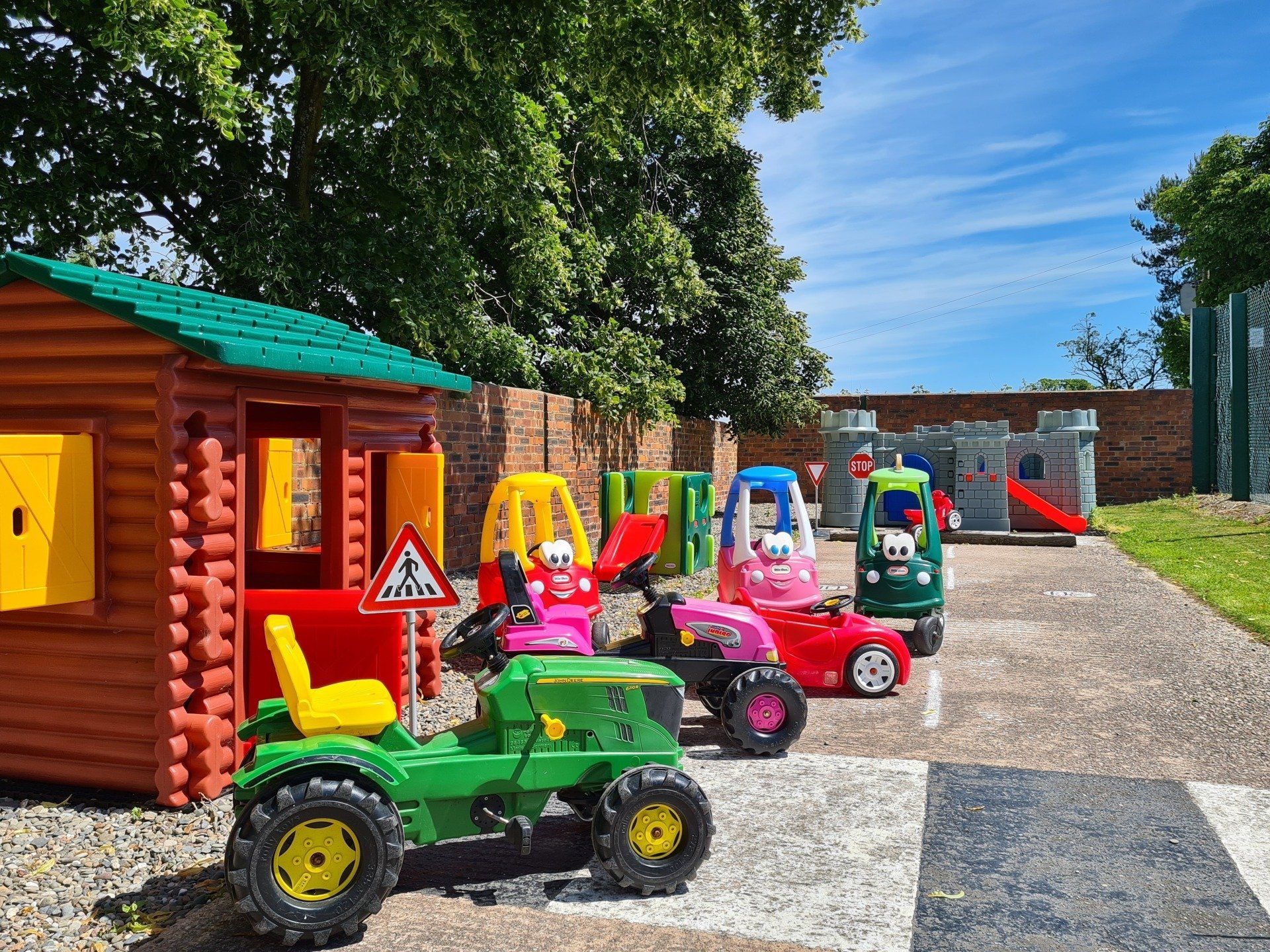
Slide title
Write your caption hereButton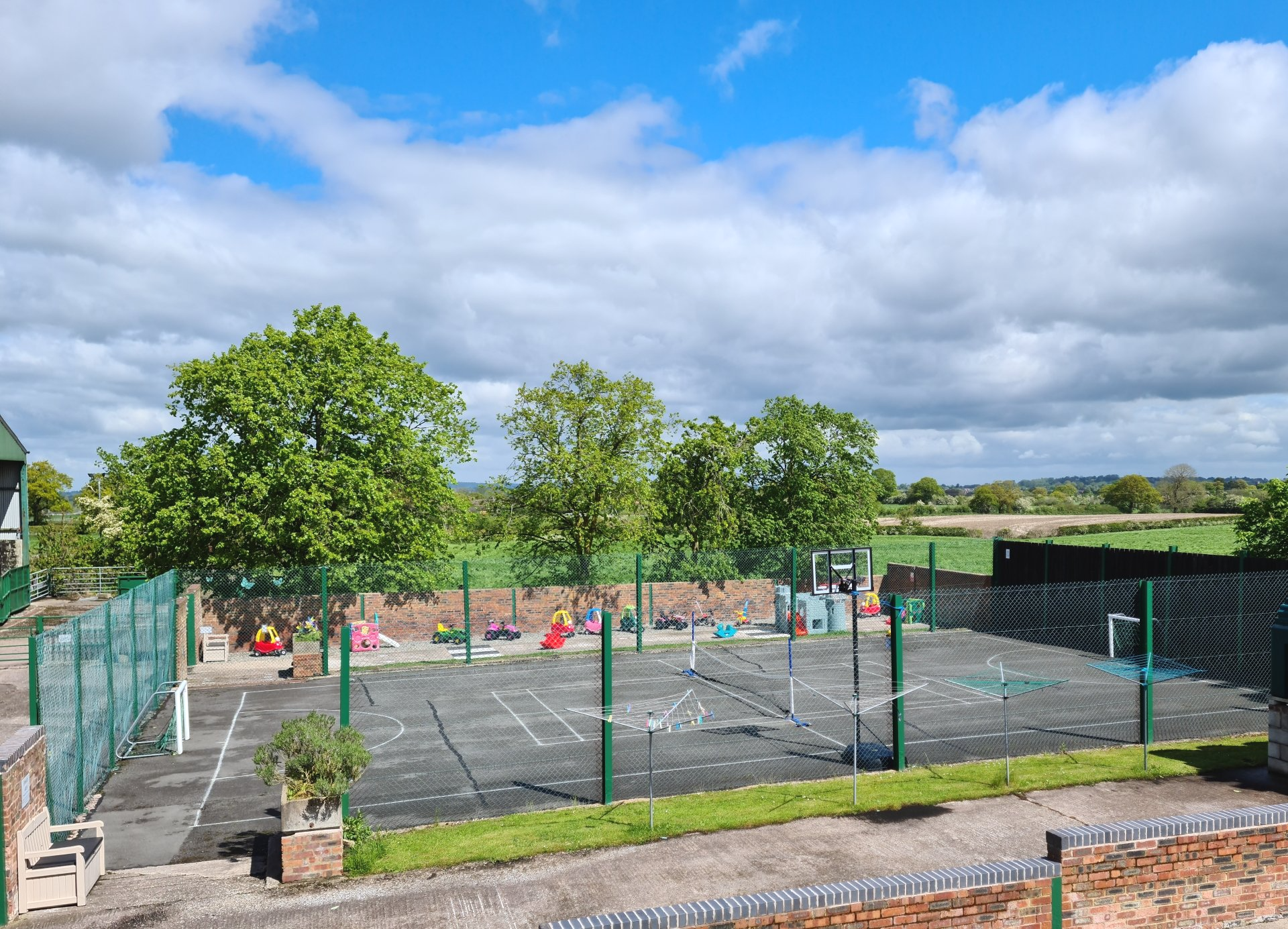
Slide title
The Multi Games Court
Button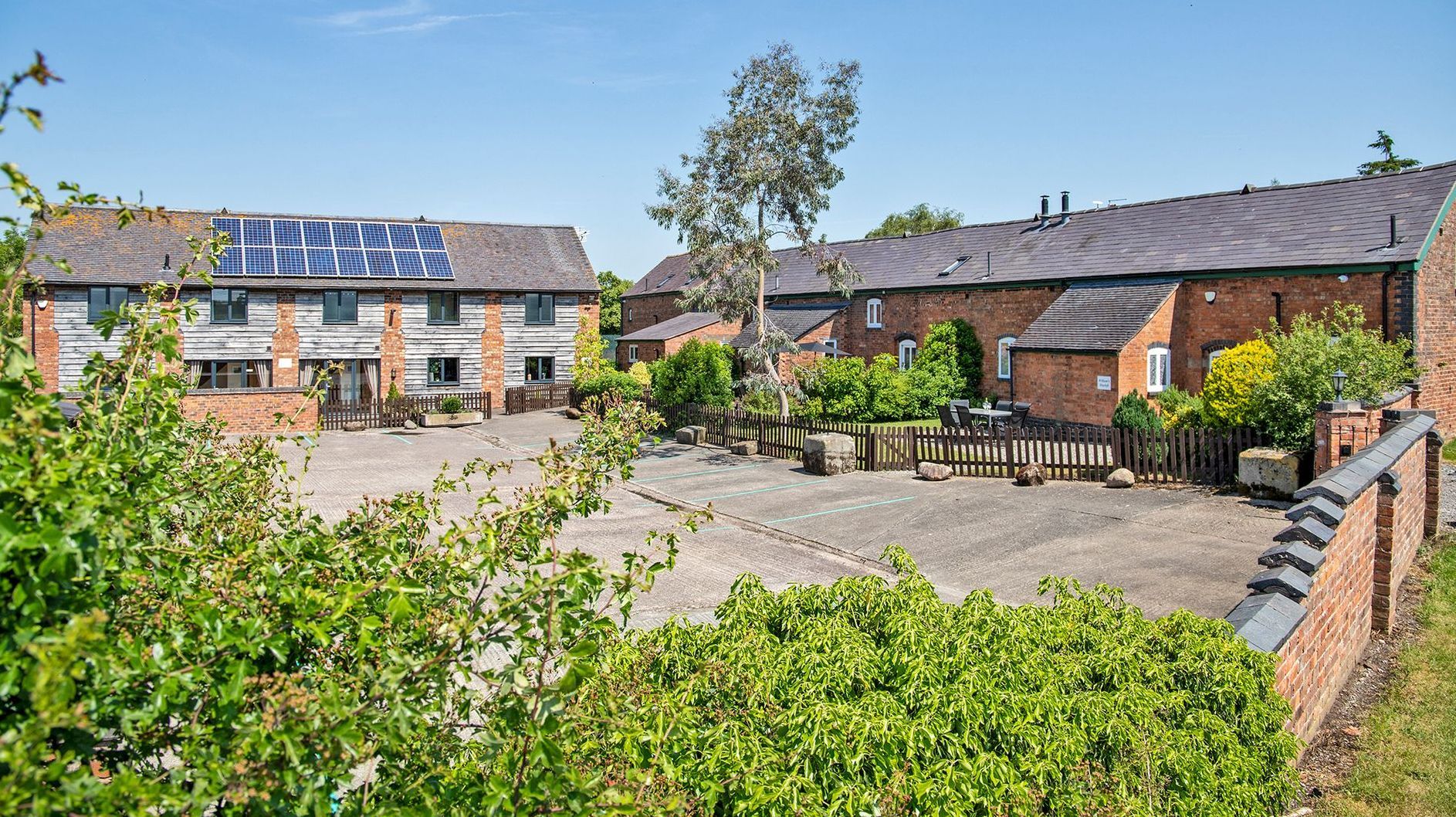
Slide title
Write your caption hereButton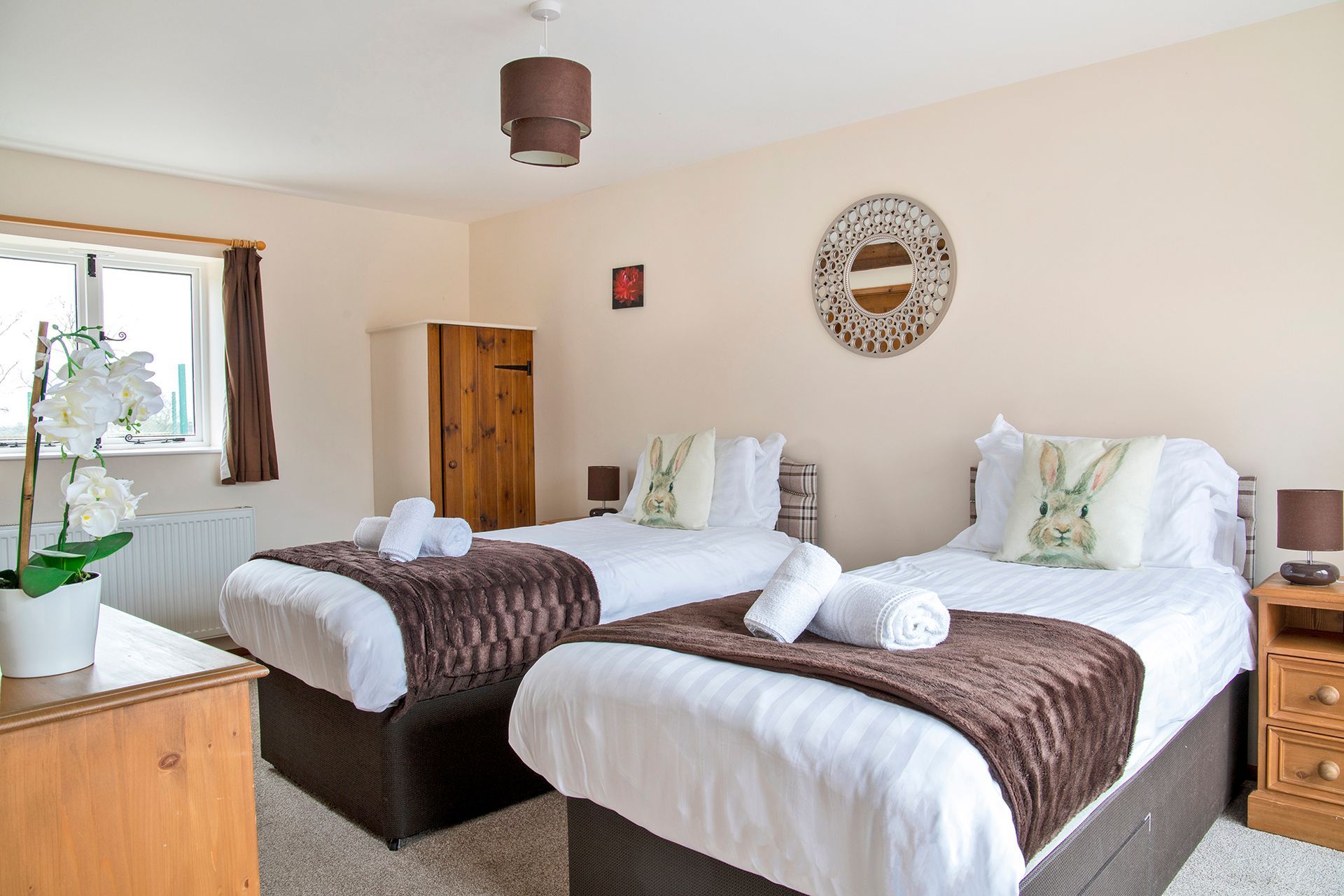
Slide title
Write your caption hereButton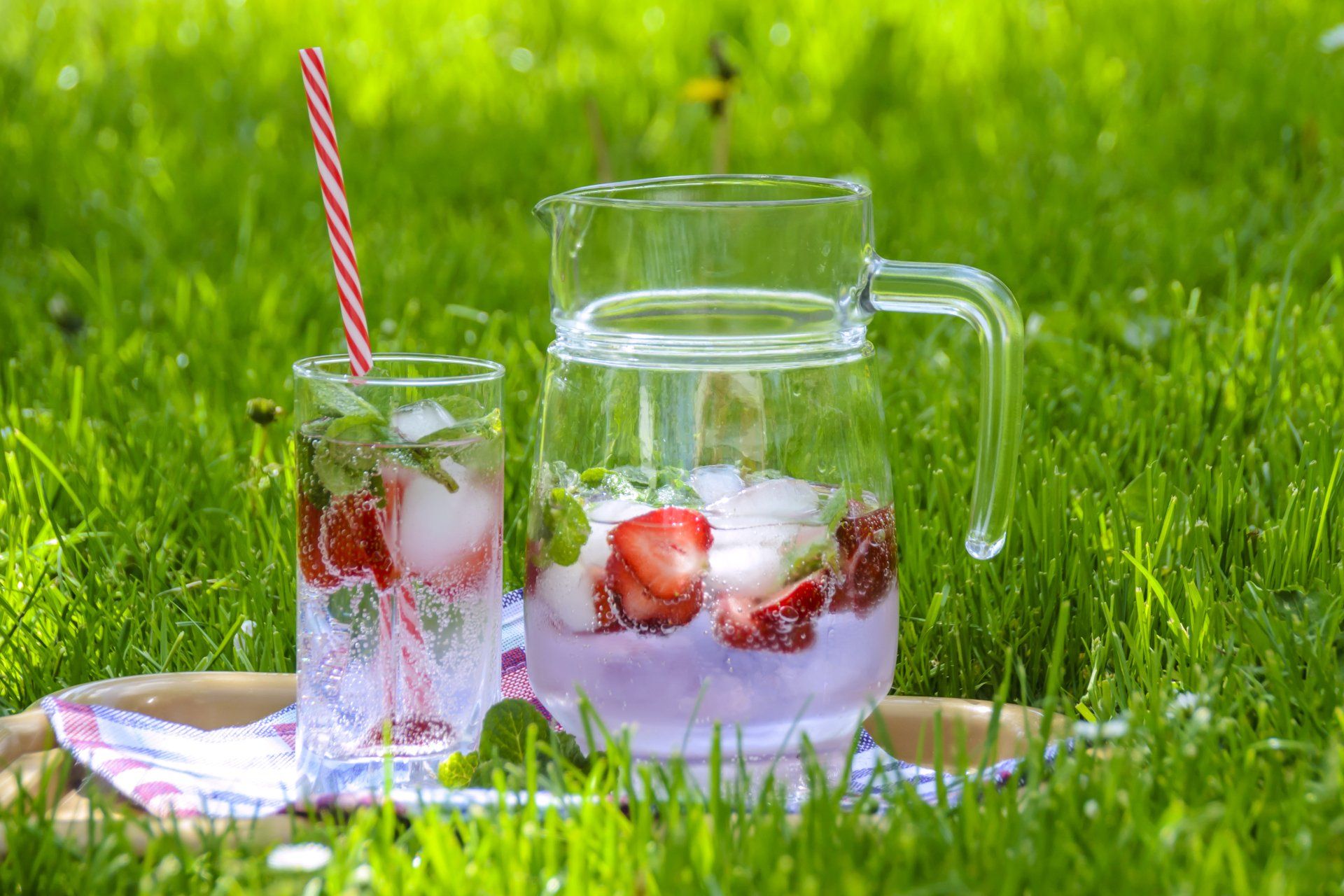
Slide title
Write your caption hereButton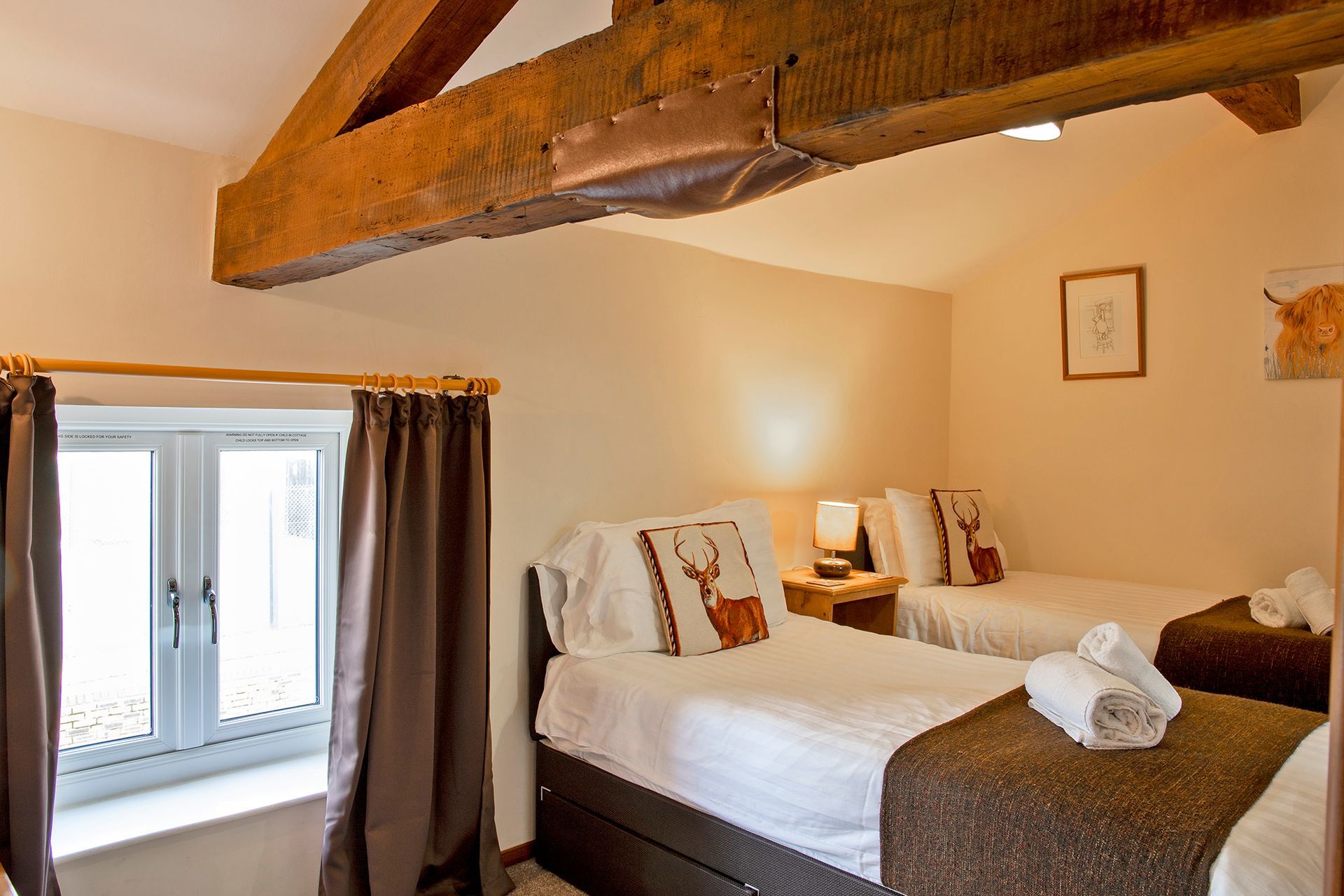
Slide title
Write your caption hereButton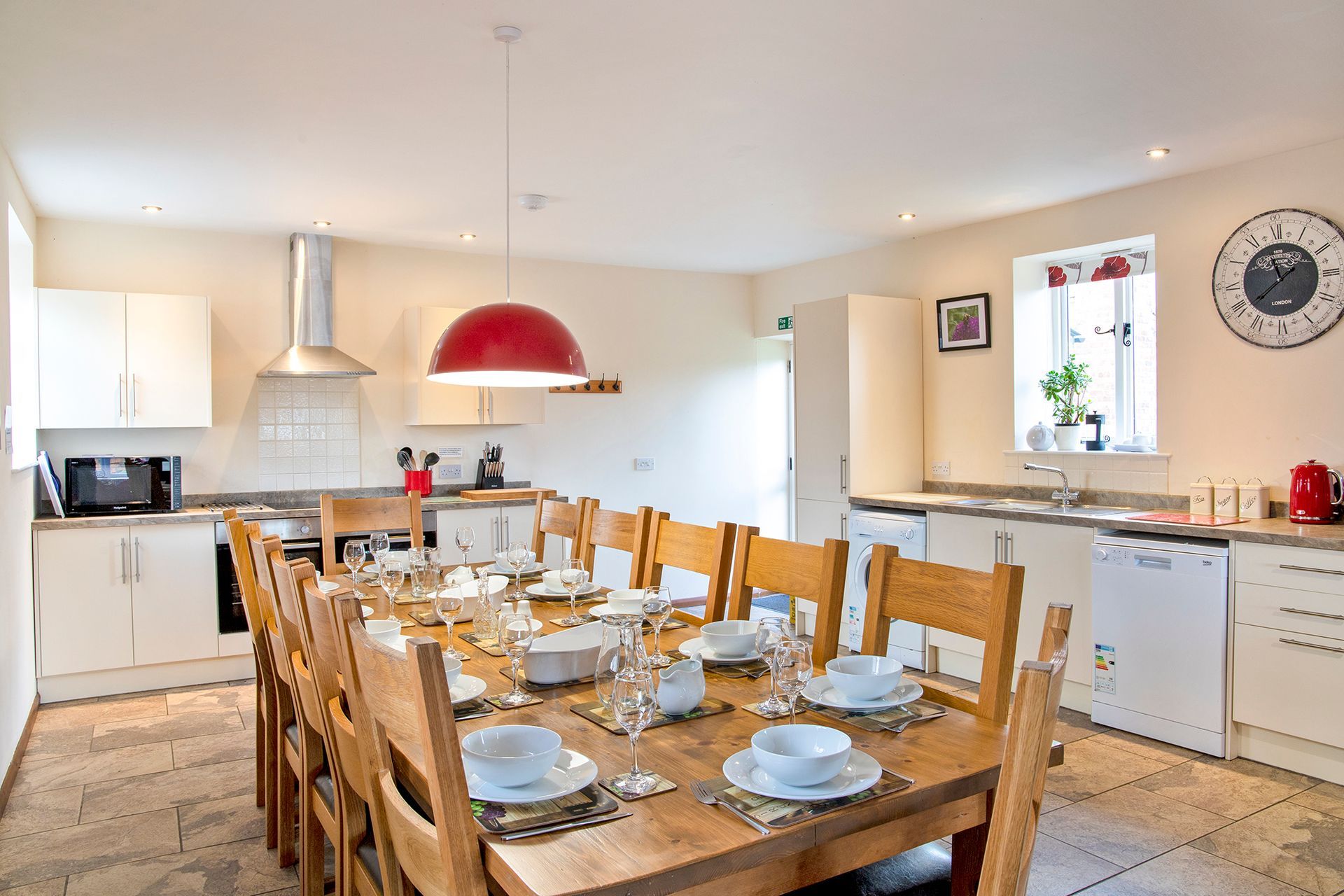
Slide title
Write your caption hereButton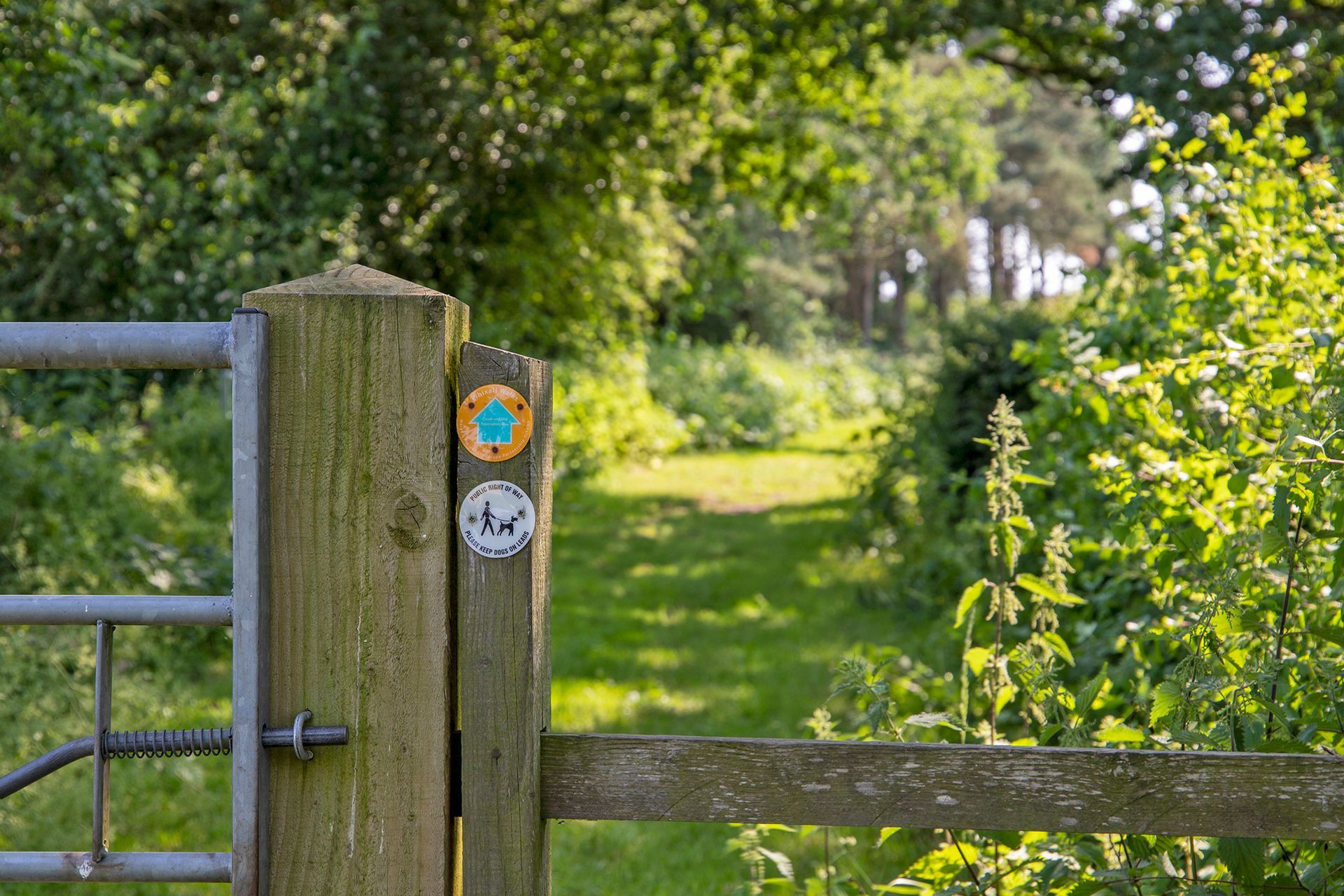
Slide title
Write your caption hereButton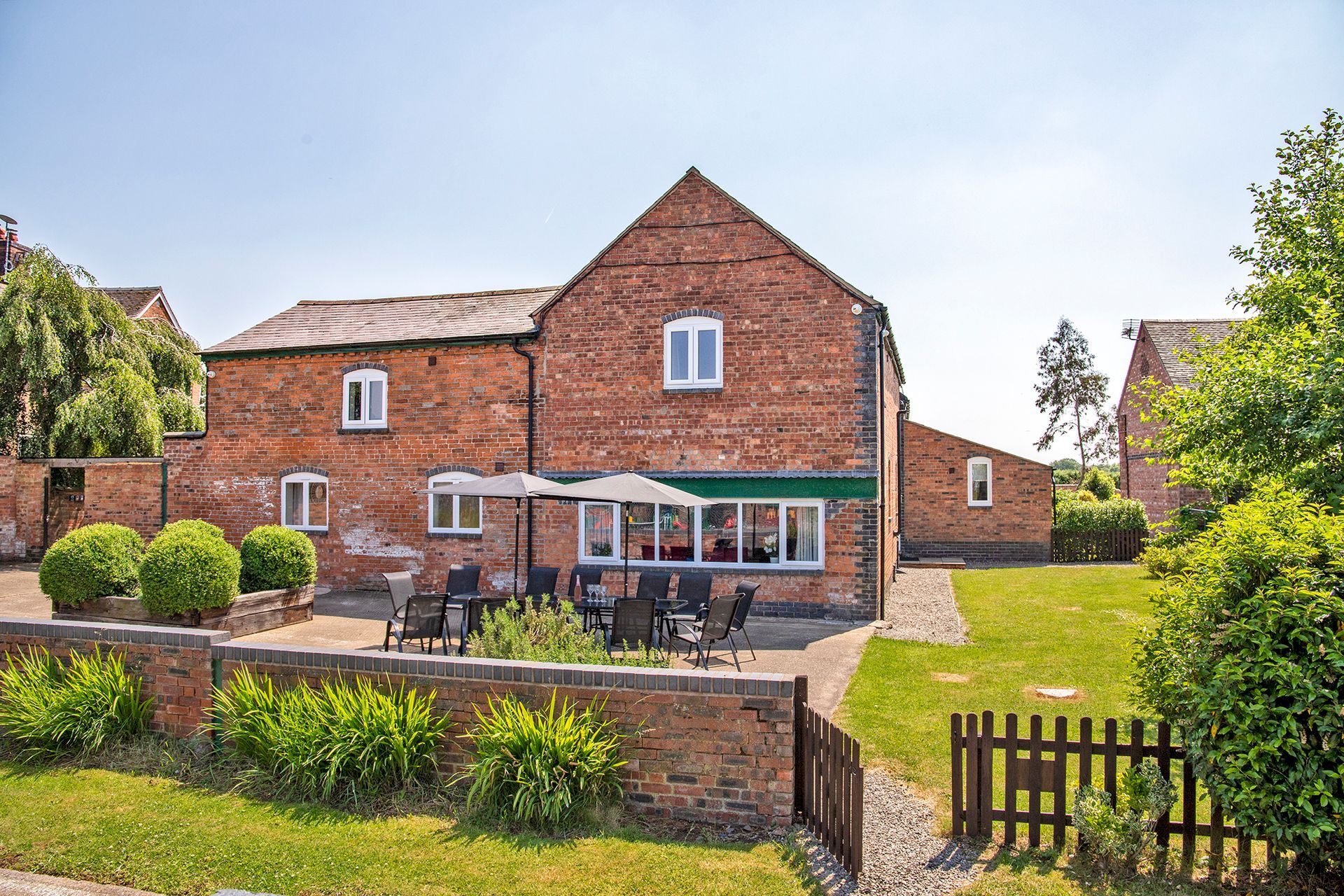
Slide title
Write your caption hereButton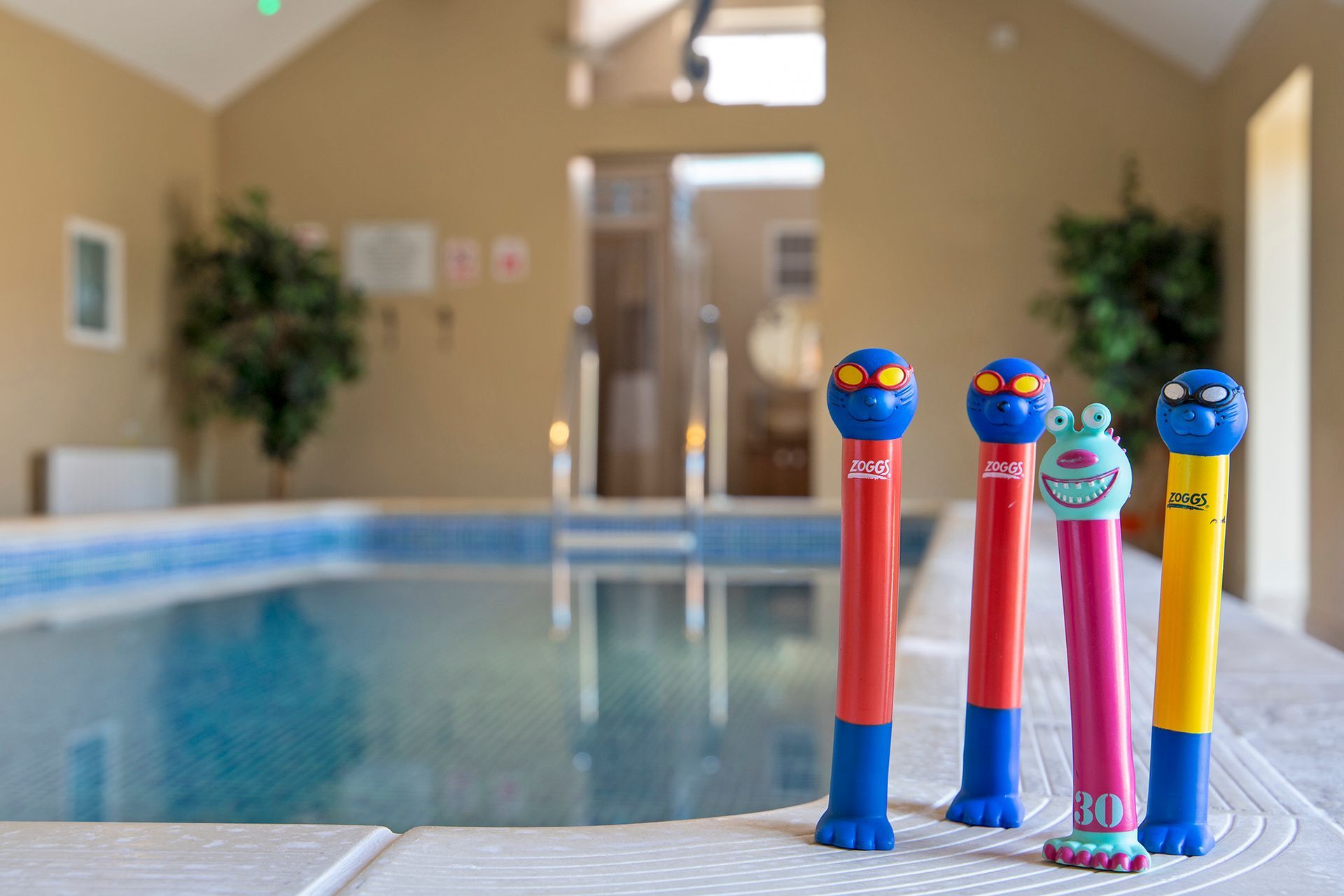
Slide title
Write your caption hereButton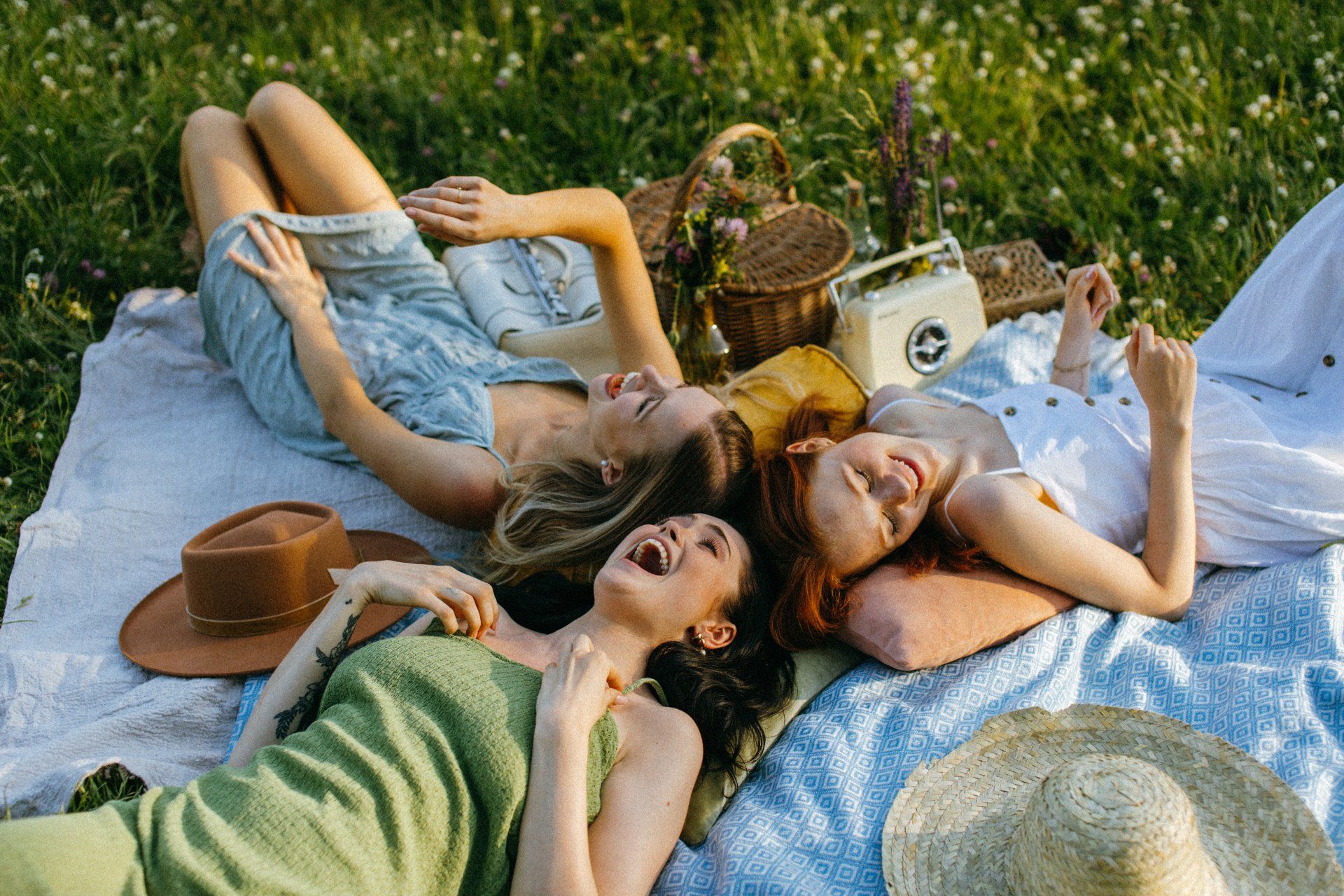
Slide title
Write your caption hereButton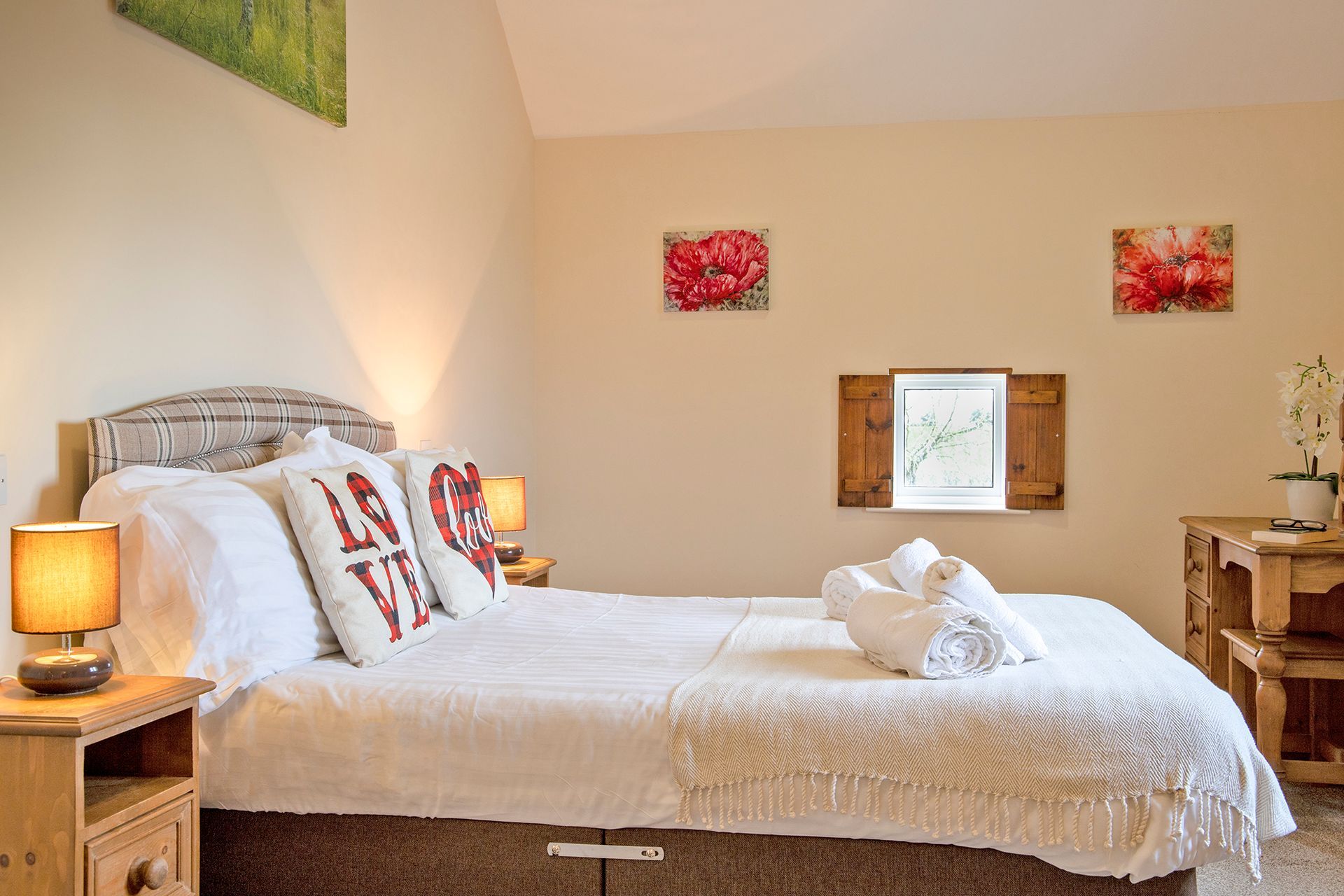
Slide title
Write your caption hereButton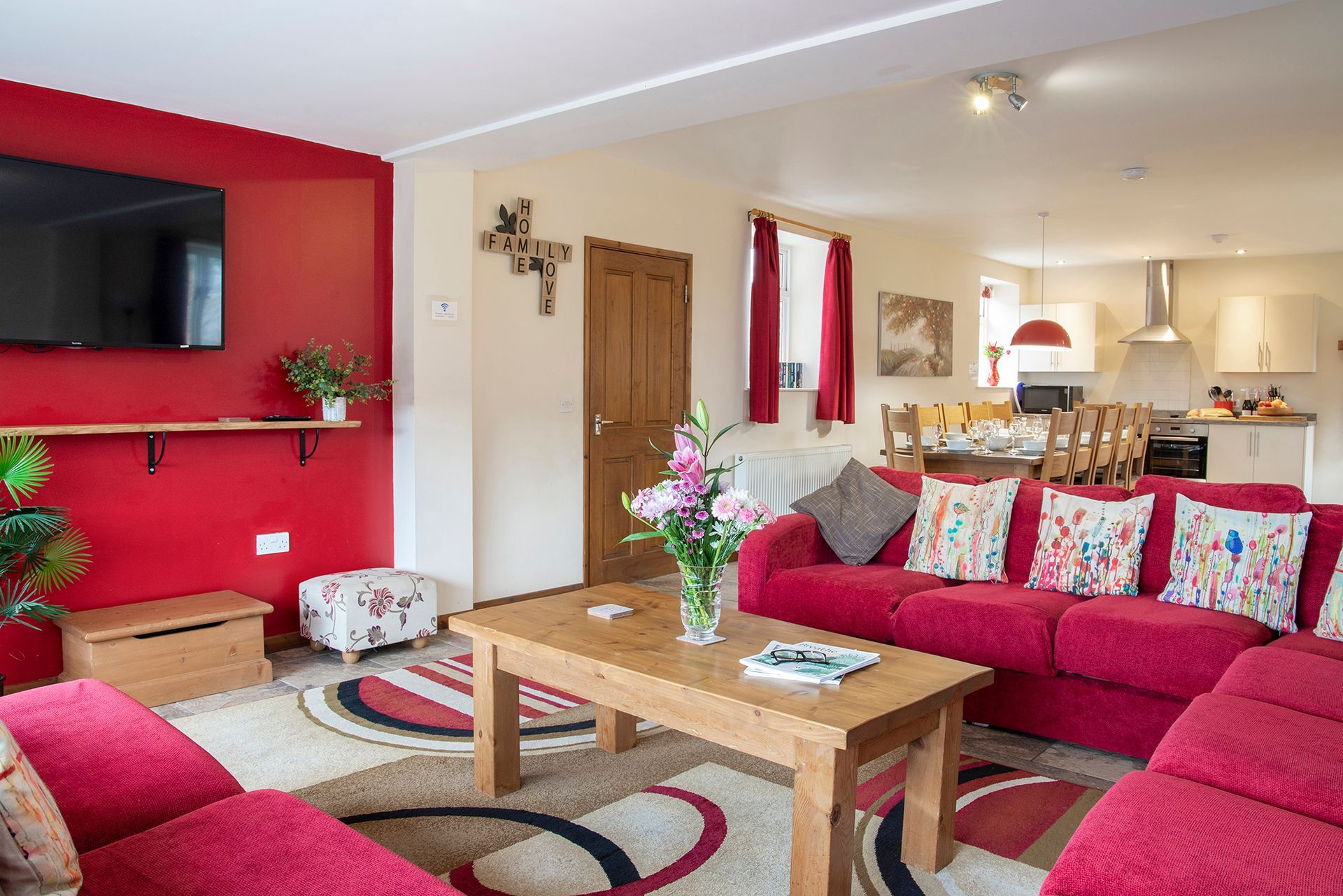
Slide title
Write your caption hereButton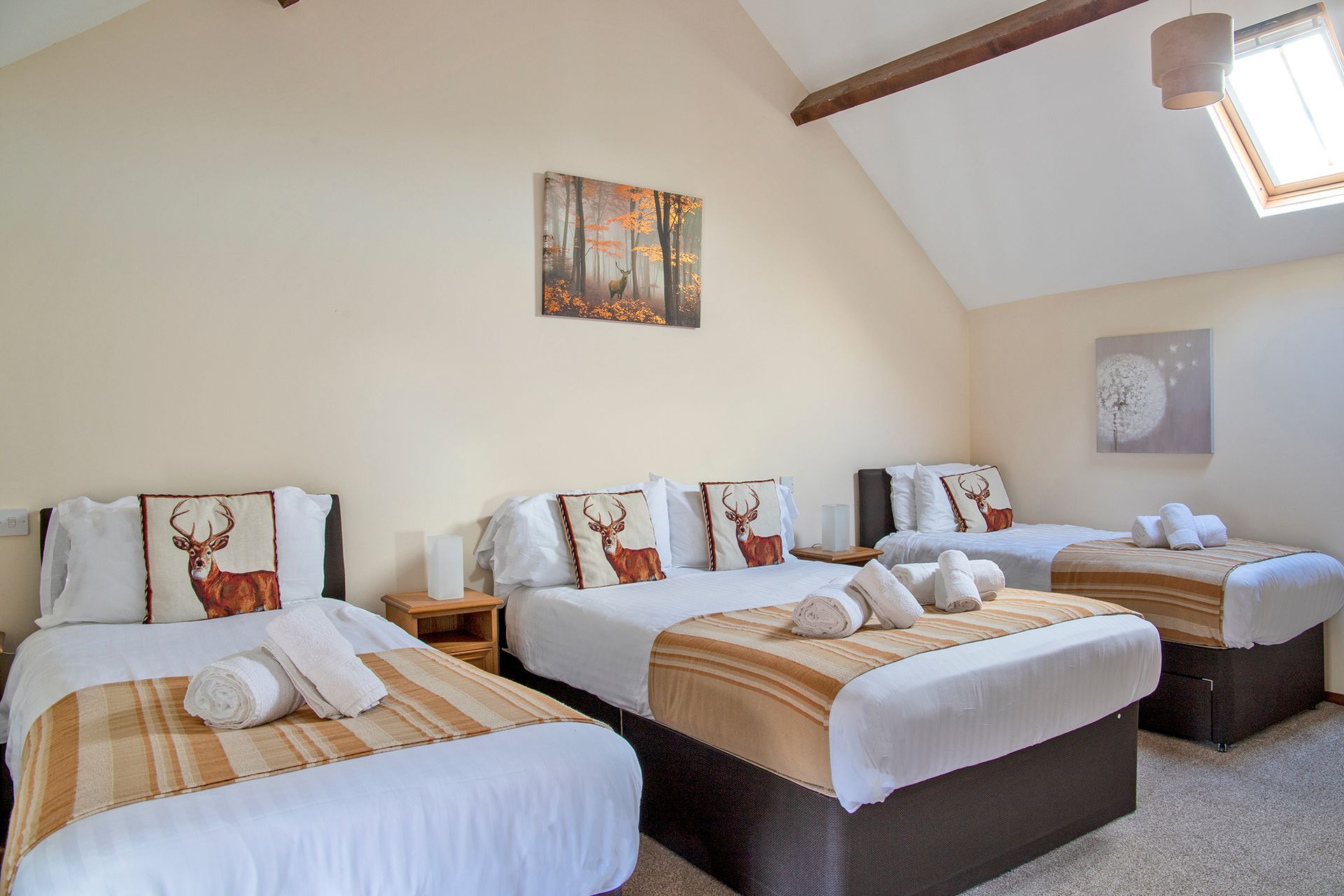
Slide title
Write your caption hereButton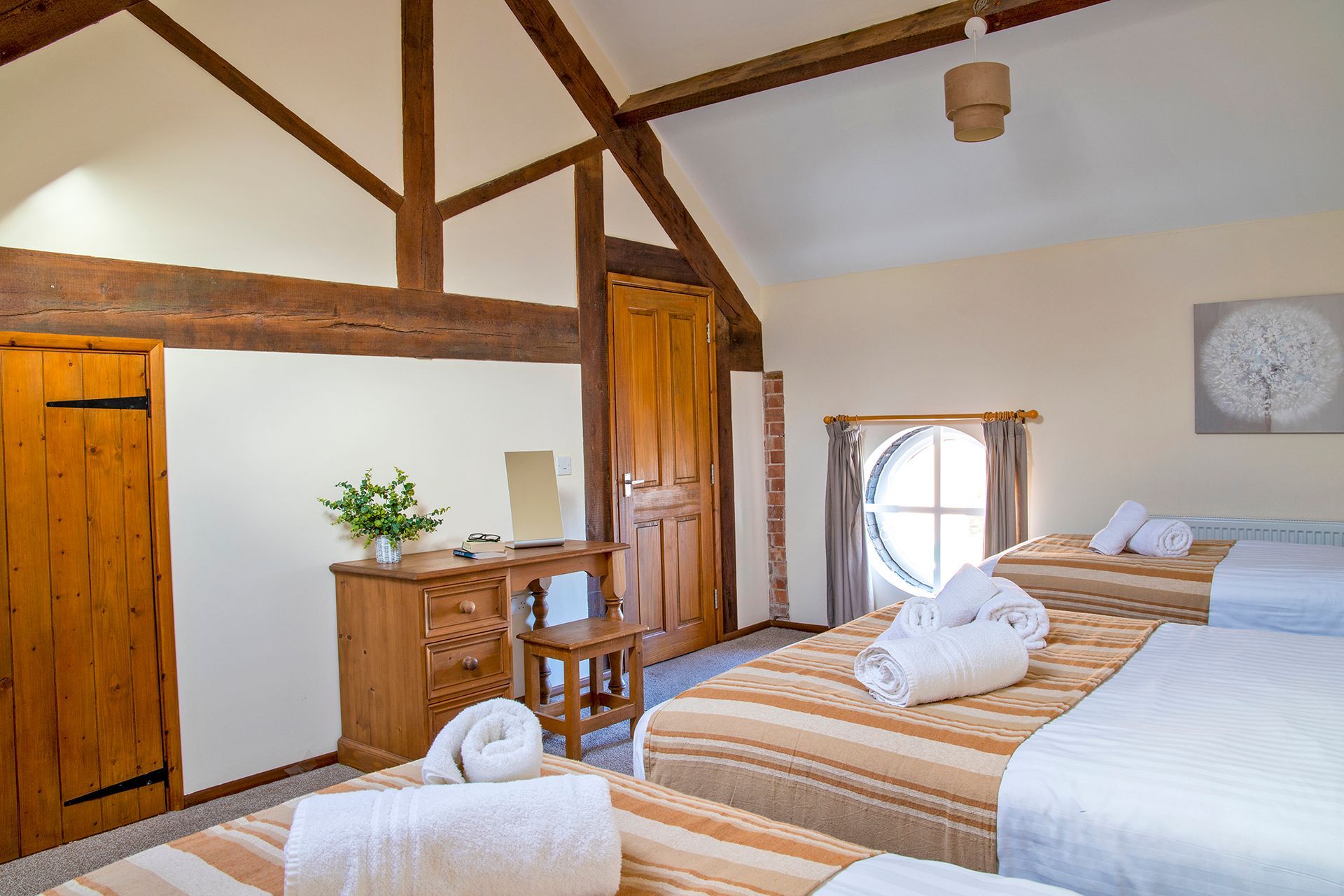
Slide title
Write your caption hereButton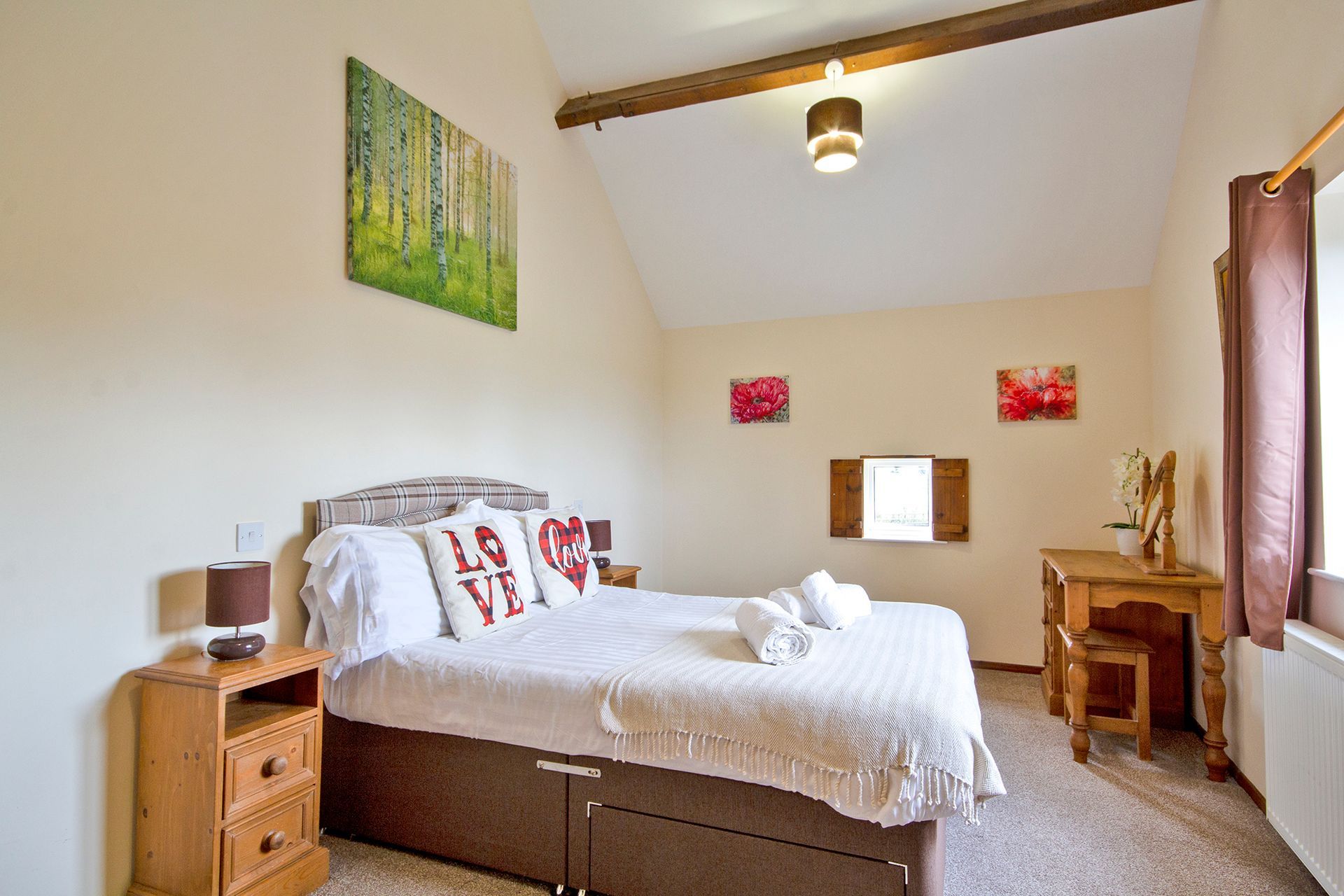
Slide title
Write your caption hereButton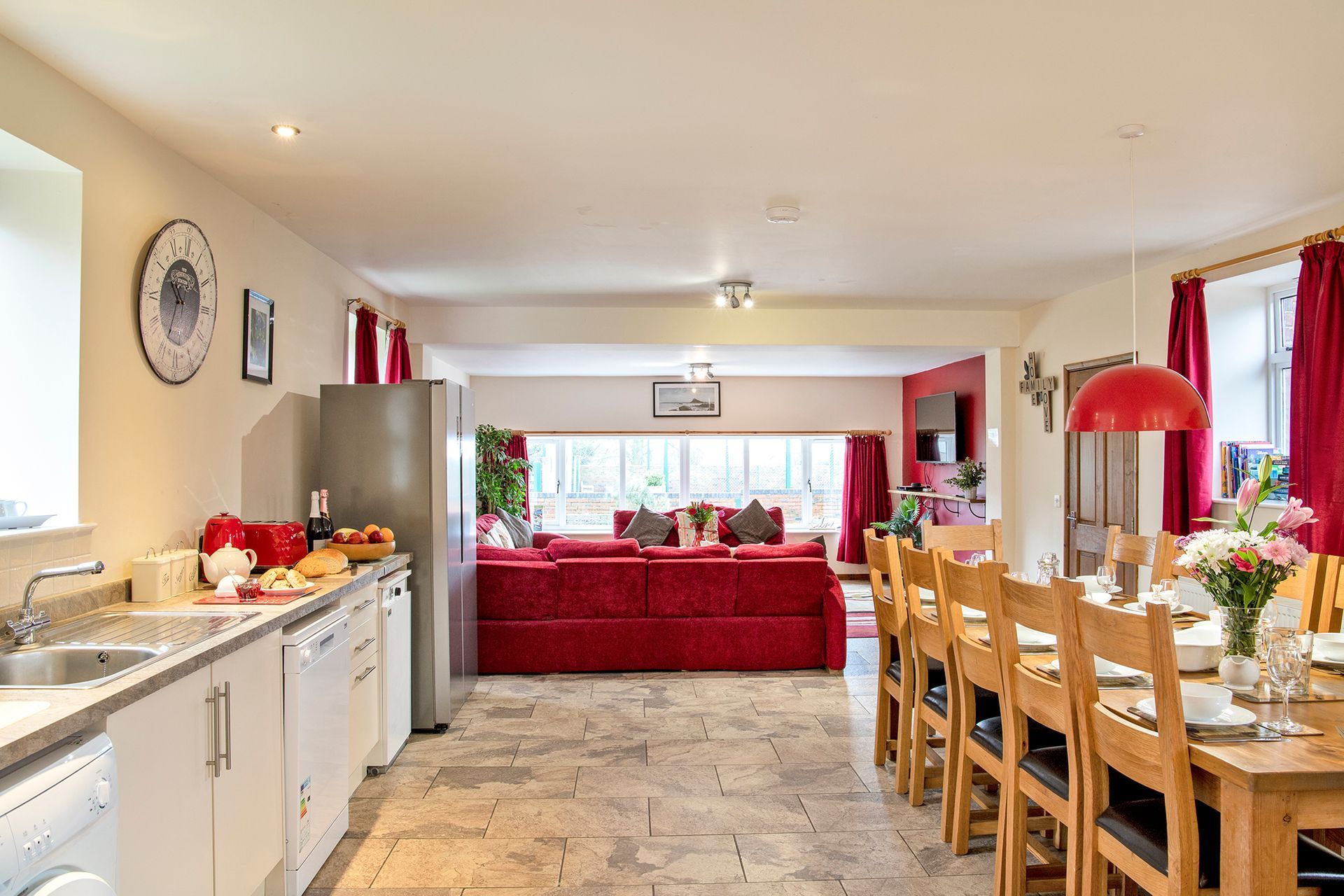
Slide title
Write your caption hereButton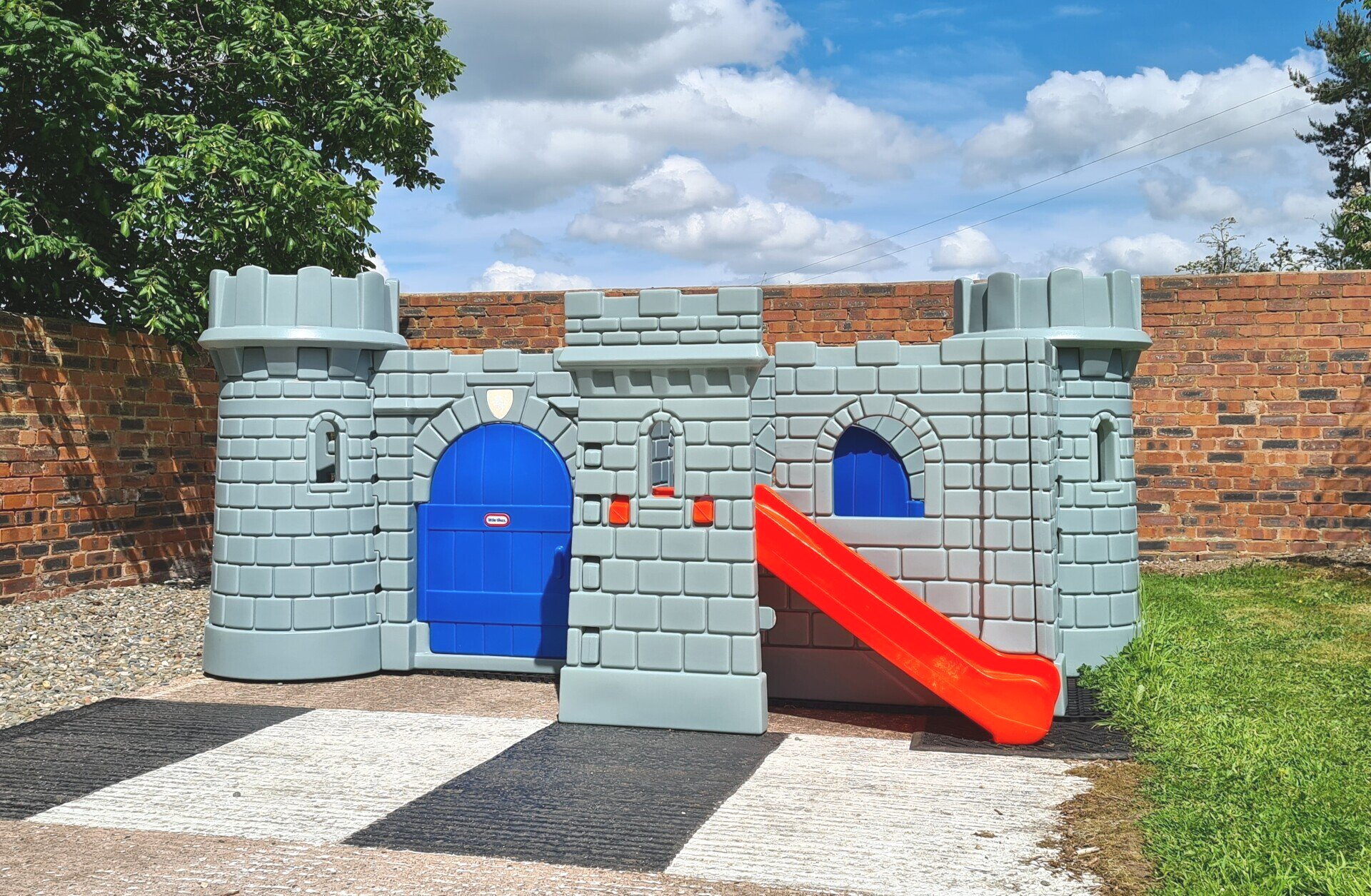
Under 5's Fun
Write your caption hereButton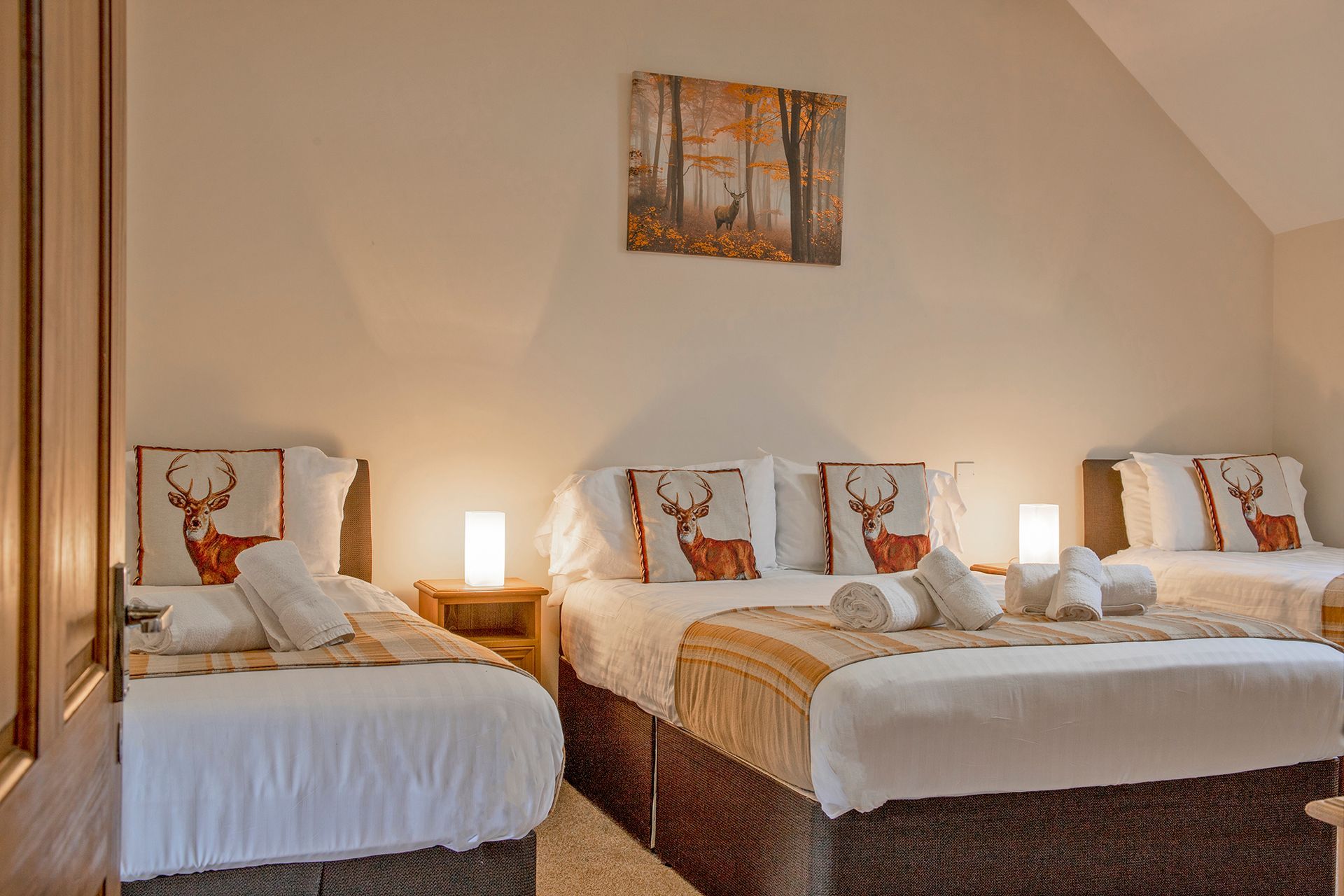
Slide title
Write your caption hereButton
Slide title
Write your caption hereButton
Slide title
Write your caption hereButton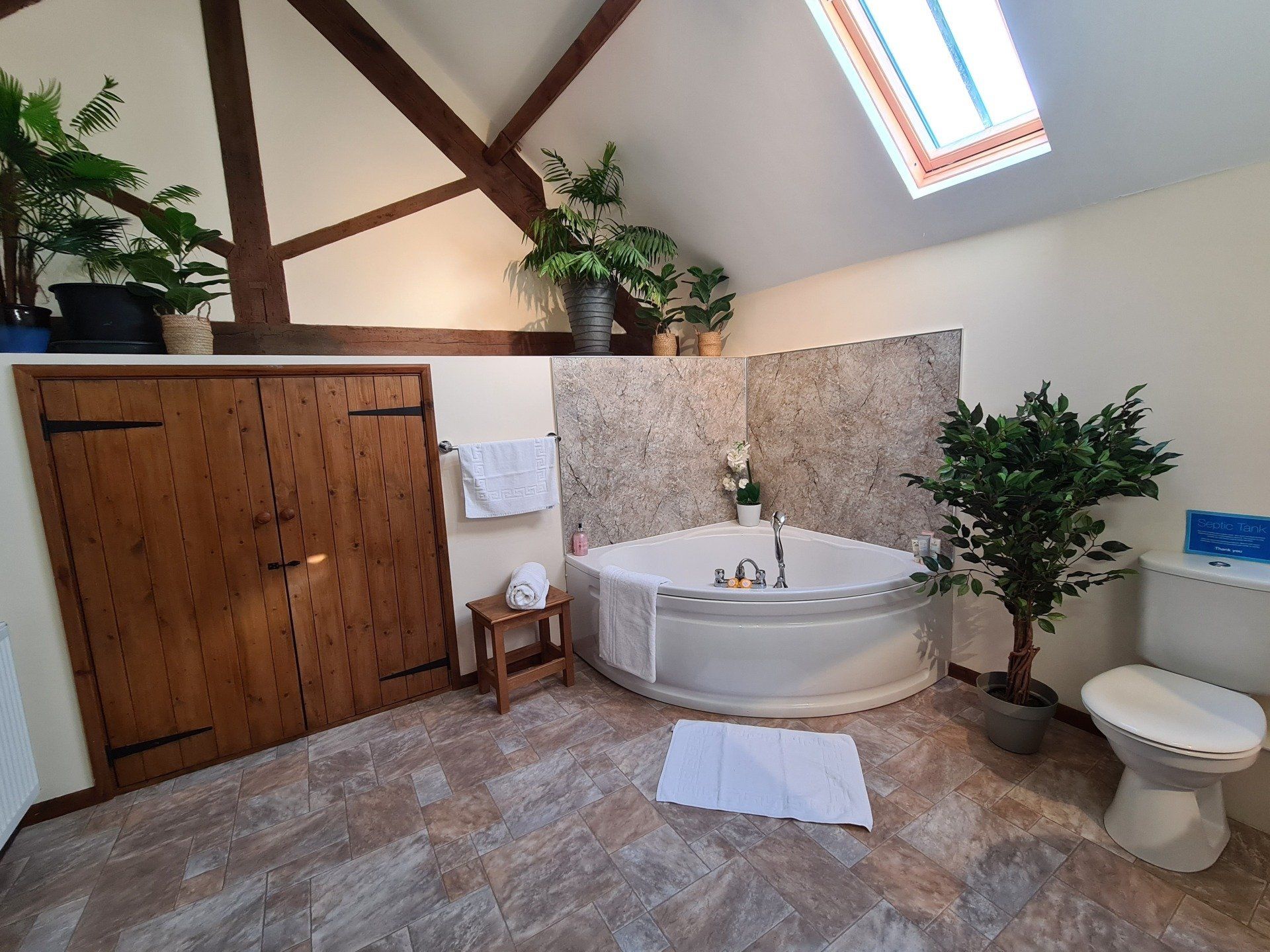
Slide title
Relax in our lovely corner bath
Button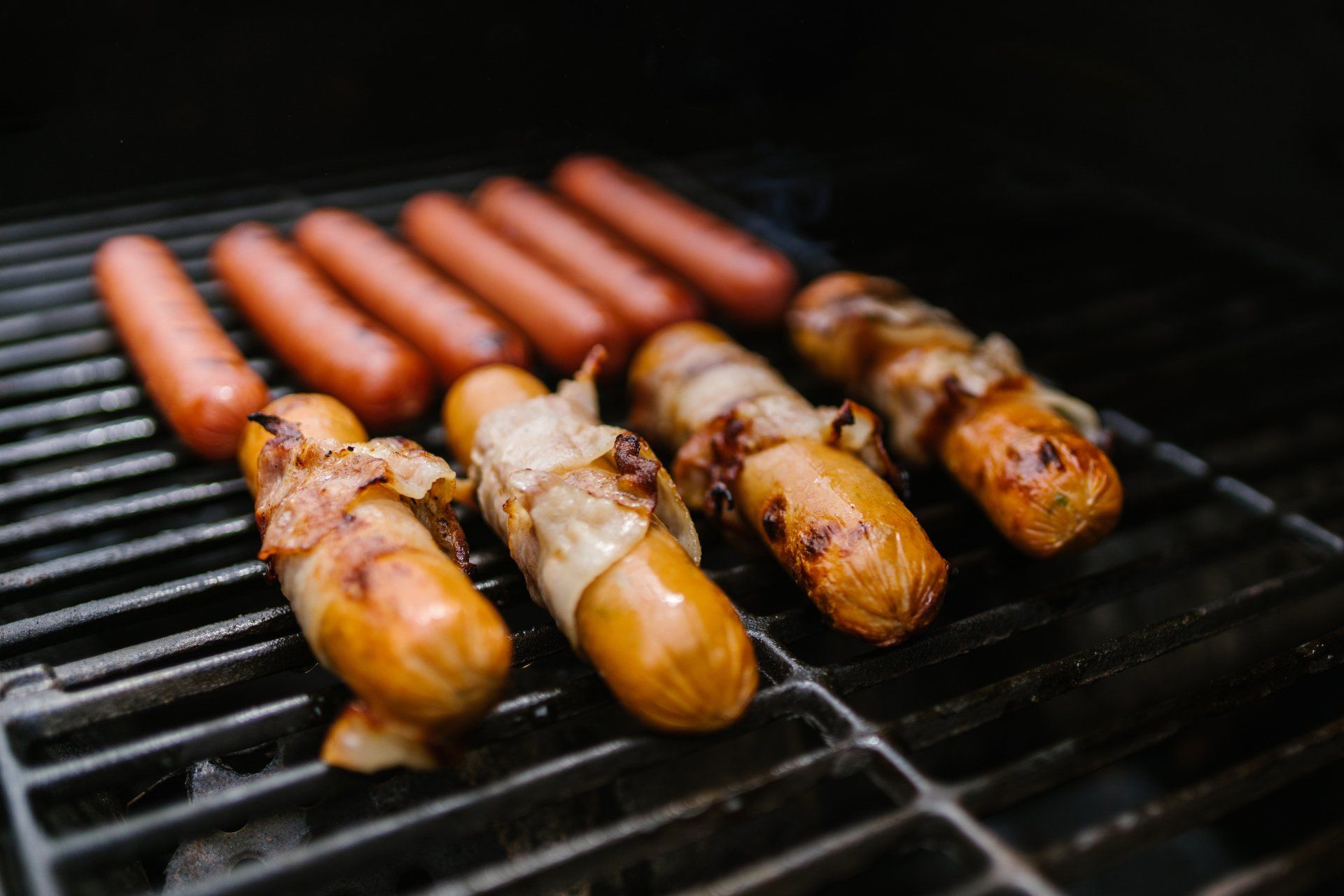
Slide title
Write your caption hereButton
James's Parlour Booking Calendar - Just click on your chosen dates to BOOK NOW!!
James's Parlour.
James's Parlour is a large, spacious well designed converted Georgian barn that can accommodate 12 people comfortably. It has 5 bedrooms and 3 bathrooms, with plenty of space for two travel cots if required.
With a stunning open plan kitchen, dining and lounge area, this barn is perfect for a large family holiday, a friends get away or to celebrate a special occasion.
The dining table, comfortably sits 12 and is ideal for a celebration meal or a simple family feast.
The modern kitchen is well equipped to cater for large groups, containing plenty of tableware and kitchen utensils.
Having been lovingly converted, this barn has retained original beams, trusses and brick pillars mixing traditional with modern.
Outside, James's Parlour boasts a very large enclosed garden with a substantial patio area with furniture.
With incredible views across the Shropshire countryside and a real suntrap in the Summer. Watch the sun go down over the fields whilst you enjoy an alfresco meal with something bubbly or a fun picnic with the children!
Accommodation Layout.
Ground Floor: With beams.
Entrance into the kitchen with coat rack.
Kitchen area: Well equipped kitchen with Two Ovens with Hob/ Microwave/ American-style Fridge/Freezer/ Dishwasher/ Washing Machine with beautiful stone tiled floor.
Dining area: Large oak table with 12 dining chairs. Stone tiled floor.
Living area: With 50" Freeview TV, Blu-ray/DVD player, stone tile floor.
Bathroom 1 With Shower over Bath, toilet, heated towel rail.
Bedroom 1: Twin bedroom with Jack and Jill access to Bathroom 1 with Shower over Bath.
First Floor: With beams and brick pillars.
Bedroom 2 & Bathroom 2: With Double Bed and en-suite shower, toilet & heated towel rail.
Bedroom 3: With Double Bed.
Bedroom 4: With Twin Beds.
Bedroom 5: With Double Bed and Twin Beds.
Bathroom 3: Large Family Bathroom, with luxury corner bath with shower attachment, toilet and heated towel rail.
Oil central heating, electricity, bed linen, towels and Wi-Fi included. Two travel cots, two highchairs and stairgates available on request.
Shared coin-operated tumble dryer in external utility room.
Private Parking for 4 cars.
No Smoking within the property.
Sorry No Pets (Allowed in Emma's Dairy, William's Hayloft & Oliver's Mill only)
Please note: There is a fenced pond within the grounds of the farm.
Relax and enjoy the moment...
Get ready to share your time with family & friends
LUXURY AT ALKINGTON

Alkington Grange Barns,
Alkington, Whitchurch, Shropshire, SY13 3NH
shropshireholidaybarns@hotmail.co.uk
- Mon - Sat
- -
- Sunday
- Closed



